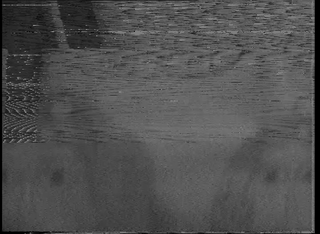POWCRA Plans for Communal Living 1973


POWCRA Plans for Communal Living 1973
John ‘Hoppy’ Hopkins uses his black-and-white video camera to document various members of the Prince of Wales Crescent Resident’s Association (POWCRA) drawings and sketches of their ideal designs and floor plans for the Prince of Wales Crescent collective commune. They all consider ways to support communal living. Hoppy films most of them shakily on a handheld camera and the diagrams are rough and hand drawn. Many of the designs include communal living spaces, workshop areas, meeting spaces, allotments for planting vegetables, craft spaces and play areas. Their idea is to create an integrated community. Many of the drawings include spaces for play and for leisure, with car barriers unanimous across most of the diagrams. It begs the question, why does the council not include the voice of residents when building spaces for living?